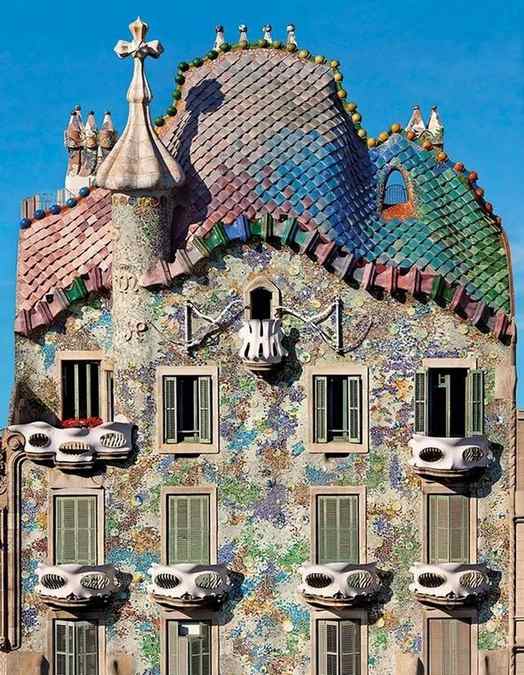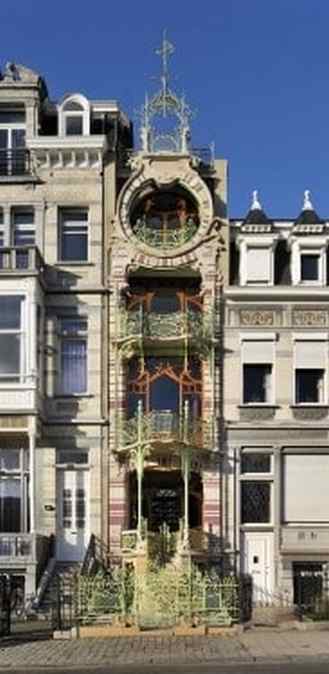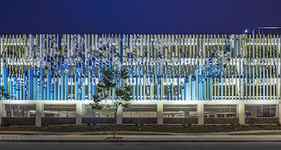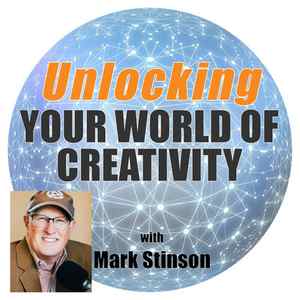© Fernando Alda
© Roland Halbe

© Roland Halbe

© Roland Halbe

© Roland Halbe

© Roland Halbe
Communicative lighting façade
Nieto Sobejano Arquitectos, in cooperation with realities:united
The project is conceived as a self-similar geometric pattern, originating in a hexagonal shape. Like a combinatorial game, the permutations of three types of polygonal rooms generate sequences of different spaces that define a non-centralised organism for the production, research and exhibition of new media in contemporary arts
MEMORY AND INVENTION
Architecture is always feeding on images concealed in our memory, ideas that at some point become clear and unexpectedly mark the outset of a project. Perhaps for this reason the echoes of the Hispano-Muslim culture still present in Córdoba have unconsciously meant more than a margin note in our project. In contrast to the homogeneity that globalized civilization seems to impose in all contexts, the Contemporary Art Center aims to interpret a different Western character, overcoming the clichés of that common expression. The materials help to achieve the art factory character pervading the project. In the interior, bare walls and slabs of concrete and continuous pavings establish a spatial structure susceptible of being transformed individually through different interventions. A network of electric, digital, audio and lighting infrastructures ease access to sockets and connections in the whole place. Towards the exterior the building asserts its presence by means of a single material: prefabricated concrete fiberglass panels GRC which clad opaque and perforated facades, or else from the flat roofs or the sloping ones of the halls. The industrialized conception of the system, as well as the waterproofing, insulation conditions and the lightness of the material help to guarantee the precision and rationality of its execution, taking part at once in the combinatorial concept that governs the whole project.
The facade onto the river, a true mask that protagonizes the exterior facade of the building, is conceived as a screen perforated by several polygonal openings with LED-type monochromatic maps behind them. With an appropriate computer program, video signals will generate images and texts that will be reflected on the rivers surface and enable installations specifically conceived for the place. The building will be a gathering place for artists, visitors, experts, researchers and onlookers, as in a contemporary cultural zook, with no evident spatial hierarchies. It will be a center for artistic creation that will narrowly link the architectural space of art with the public: an open laboratory where architecture intends to encourage new forms of expression. We are sure that the building itself, the Guadalquivir River, the present and the past of Córdoba will not only be a circumstantial presence but as it has been for us too they will inspire a dialogue, a coincidence or perhaps a rejection. Because, arent these all feelings that underlie any search for artistic expression?
AREA 12.287 m²
Contemporary Art Centre
Building Beauty: When Artists Design for Architecture

Buildings and places influence daily life whether architecture is considered an art form. Modern cross-disciplinary explorations are revisiting tradition by testing the limits of architecture and the classification of art. These installations and constructions share characteristics of purpose, function, and artistic expression as alterations rooted in human experience. They also realign the constraints and opportunities of each career.
When an artist admits that his soul has arrived on the canvas, his artwork is finished; the same is true for architects when that same portion of the soul manifests in their work. Architecture may be strange because it’s art. When art is used, all kinds of weird things might be anticipated. It enables the makers to be highly imaginative in their thinking. Knowing when to ask why and when to respond why not is the secret to success. The miraculous ability of art to communicate both the maker’s presence and the existence of human consciousness.

Art and architecture have long had a hazy relationship. It may not be as pure an art form as sculpture, but it still has to inspire and have an emotional effect in addition to serving as a usable area. That cannot just be turned off. The topic of art is brought up. Consider a museum; the main goal or design intention is to provide a setting for the art. If the building’s demands are not supported by the architecture, the art is obviously not connected to the structure.
Even though the bulk of architecture prioritizes utility above form, excellent architecture combines form and function to create environments that are not only functional but also aesthetically pleasing. People can understand the significance of art through telling stories about it, being emotionally involved, or both. Art reflects the imagination and inventiveness of the creator. In addition to doing the same thing, good architecture must also fulfill the fundamental needs of a safe and functional building. All architects face the issue of producing usable art.

A symphony of planes, apertures, moldings, accents, textures, light, music, and views combine with the buildings and the user to provide an almost dynamic experience. That in and of itself is art. Architects who are also artists design spaces that convey ideas or inspire emotions in addition to serving a functional purpose. For instance, the Jewish museum in Berlin was accurately evoking a sense of entrapment, isolation, and hopelessness as one can only hear the faint sounds of the outside world beyond massive concrete walls; that is, that is how one must feel when leaving the history of Berlin. Libeskind’s Holocaust Tower, a “between the lines” design, did this.
Whether it is art or architecture, the process of arriving at the final product takes hours of planning and execution rather than a single spark of inspiration. If you compare the path of an artist to that of a tornado, you can see the intensity of all the disciplines focusing on where the creative must find calm and tranquilly throughout the storm. If the architect succeeds, art may represent ideas, identities, cultures, and societies via the use of form, color, texture, and material interaction. Engineers and construction workers may have the technical expertise to put the building’s elements together, but only an architect has the education, years of study in aesthetics, experience, and skill to create structures that are both aesthetically pleasing and functional.

There are two approaches to design projects that allow for the coexistence of art and architecture. The first is additive art, in which the piece of art is added after the project is complete. It works best when done during the planning process, when a client could invite an art consultant to talk about the potential for including art in the room. Examples include empty walls for hanging paintings, towering ceilings for sculptures or a statement light fixture, or even outside walls that would be perfect for a mural. By employing this strategy, the building makes room for art.
While it’s necessary for a building to operate properly and satisfy the demands of the client and occupants in that respect, it just takes a little bit of imaginative thinking to locate spots where we have the potential to include art into the building’s overall design. Windows, lighting, and finishes are examples of practical requirements that may also be chances for the designer to make something beautiful. One should not undervalue the pure joy of seeing a stunning structure.

There are two approaches to design projects that allow for the coexistence of art and architecture. The first is additive art, in which the piece of art is added after the project is complete. It works best when done during the planning process, when a client could invite an art consultant to talk about the potential for including art in the room. Examples include empty walls for hanging paintings, towering ceilings for sculptures or a statement light fixture, or even outside walls that would be perfect for a mural. By employing this strategy, the architecture makes room for art.
The second strategy is integrated. Since the art is a component of the building itself, this must be done as soon as possible. For instance, an artist was recruited to create an artwork for the façade of Martin Luther King, Jr. Medical Campus Parking Structure in Willowbrook, California. Thousands of painted metal panels set the bar for campus public art while also speaking to the university’s history and culture. The finest projects may support both art and architecture.

The future contains boundless possibility for the influence that technology and art will have on the field of architecture. The combination of virtual reality (VR) and augmented reality (AR) makes it possible to present art in settings where it would not have previously been possible. For instance, hospital buildings must adhere to tight sterile environment regulations, and seismic requirements frequently make it difficult to install large sculptures. One may hold up their smartphone and observe digital art in the environment thanks to VR and AR. If a customer lacks the funding for art or is constrained by the building’s function, this is a fantastic diversion and a terrific choice for enriching spaces.
If we look at art, it takes that societal behavior and challenges the way we see the world. I was only able to draw the conclusion from this that there is a flow of knowledge and creativity that occurs across all fields.
13. Hotel Metropol, Moscow

Known for its extraordinary architect lineup (WilliamWalcot, Lev Kekushev, Vladimir Shukhov) and its pioneering in being the first largest extant hotel before the Russian revolution, this hotel has an almost flush and simple facade. Contradicting the exterior looks, the interior grandeur speaks exaggeration on various levels. The golden hue that covers the interiors gives it a royal look suiting its famous visitors. The hotel has carried a lot of stories and legacies now that it has survived the revolution without a scratch.
14. Jubilee Synagogue, Czech Republic

Also known as the Jerusalem synagogue is a mixture of Moorish revival structure along with art nouveau design elements. The building was renovated later but still serves religious purposes. The exterior is a red and white stone cladded facade with bright contrasting colors and the interior reflects the exterior and having the same contrast levels and adding on to the grandeur with golden embellishments and horseshoe arches. The Moorish elements inside are overlaid with art nouveau in architecture patterns making the transitions between two styles seamless.
15. La ChemiserieNiguet, Brussels | Art Nouveau

This building, that looks like a surreal painting especially at night was designed by Paul Hankar and server as a flower nursery in the 90s and had a complete tinted glass facade with wooden frames of art nouveau style with curvilinear lines that resemble tendrils and foliage complementing the plants in the storefront. The building facade reflects the building opposite during the day and lights up during the night.





